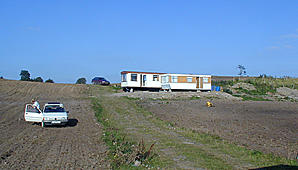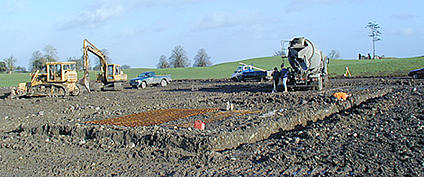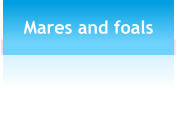









Blog
On this page you will be informed, week by week, with our progress as
we build our new house and farm beside Clonmellon. Please join us
through our adventure. You will hear the good and the bad, we will tell
you it all.

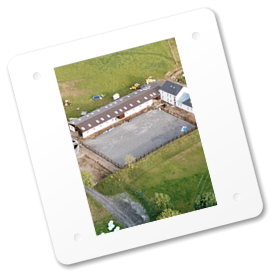
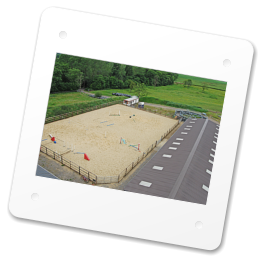
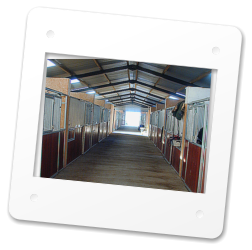
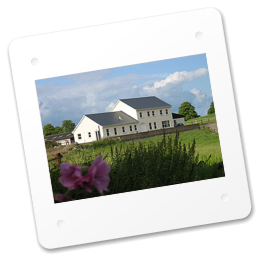

© IrelandHorese.com
Winter 2002
This was taken at the end of August. The two mobiles cost a total of €4,850 but the plumbing, level area, gravel pad, septic tank, water supply and electricity all adds to a lot more on top, then there is the moving in! The basic hardcore of an avenue was already there so we didn't have to do that. The house is planned to be positioned just left of where the avenue ends on the hill. We got our planning permission after submitting 'extra information' on 6th December, so it shows just how long things take to happen. I have spent the previous year learning the different building methods, mostly those for houses. It was about this time last year that I came across Shay King's business at a stand he had at the RDS. It gives me what I want in house construction. I had worries about timber frames, such as not knowing good work when it was being done. This may sound silly but they do differ, I have heard of the problems that can result in bad construction and assembly of timber frames. I also worry about vermin if they get into walls plus the lack of sound proofing. I also feel I want something more permanent for my great great grandchildren! I still have to say that timber frame construction was my second choice. Shay King's was my first choice. His system is a frame of steel which holds walls of specifically dense made polystyrene (now manufactured in Ireland) which slides onto the frame and forms a mold for a pour of cement. This system is already used in Scandinavia and the US (where it originated) but generally they differ and this is where Shay King's knowledge as a builder improved on this system to this present system. It is new in Ireland and was not going to be launched onto the market until next year, but people like myself just couldn't wait. The reasons for this choice of building method. It is warm. It has a U value of .25, this is the measurement of heat retention, the lower he number the better. (better than timber frame) It is fast to construct. It is approx up to 30% cheaper than traditional block build. It is easy to build with. It has a permanency about it, that makes me feel a lot better. Shay King's web site to show this method we are going for www.eurozonethermoforms.com Christmas 2002 We agreed to go ahead and the second week in January should be the start date. We want to contract Michael Rock from Slane, to do the ground preparation as he is a wizard with leveling and making arenas (very important!) We are going to put geothermal loops under the arena, more on that later. The yard and house will go up at the same time so that the cement can be poured all together. Our Proposed 3,400 sq.ft house. Stable Barn (same construction method as house): 18 stables (with 'half grill' fronts) Wash room with Standing stall Stocks (to examine mares) Tack room Feed room Fodder area/room 20' x 36' covering area 'Five Horse' Walker Arena 30m x 50m All the above under cover, except for the arena. Day-to-Day Diary of the building progress. Day 1 7th Jan '03 Started to clear off the top soil. Day 2 to day 6 13th Jan '03 Spent clearing and Day 7 14th Jan '03 Just as they said in early December, they started. Brendan Kelly (builder) marked out the foundations and Michael Rock started to dig them. Shay arrived to finalize a few things and a new interested party looked on, also interested in building a house and yard in this same way. Day 8 (picture above) Three cement lorries delivered the first pour of foundations (picture below). Rock worked on making a bank of top soil that will run along the length of the arena. Click here to continue Or click here to return to main page.